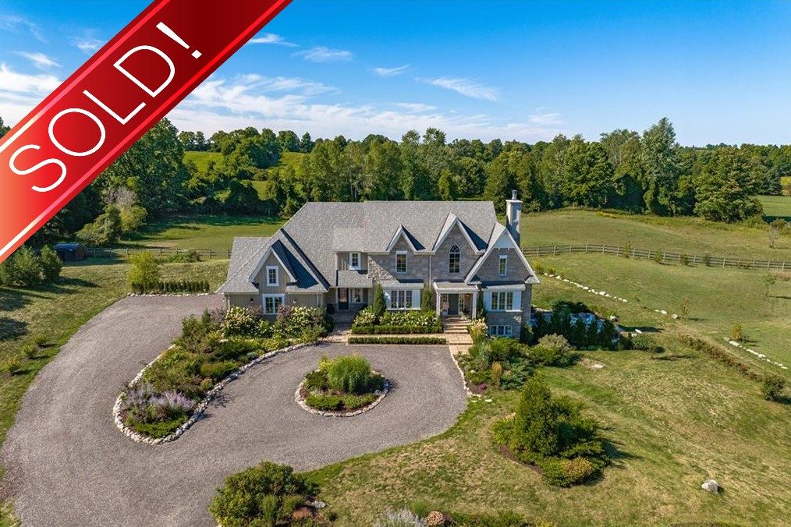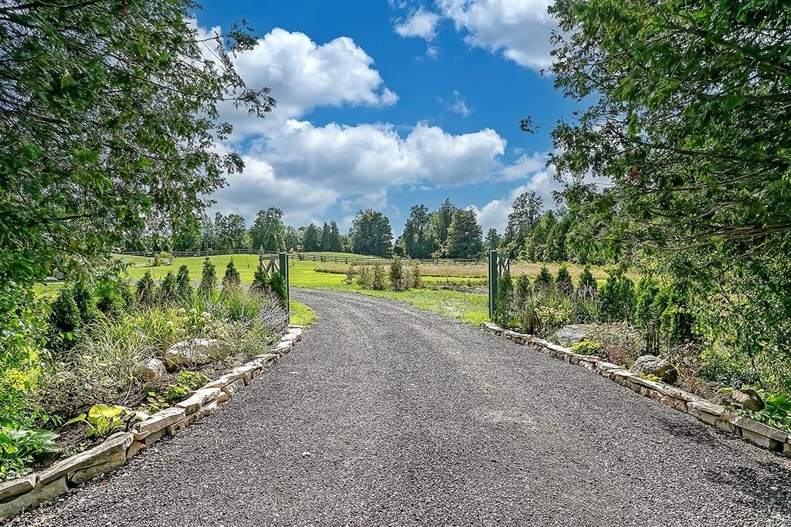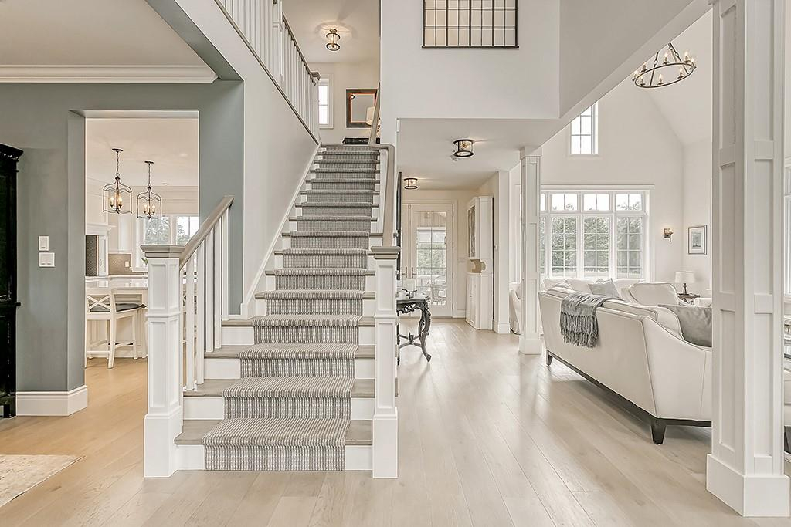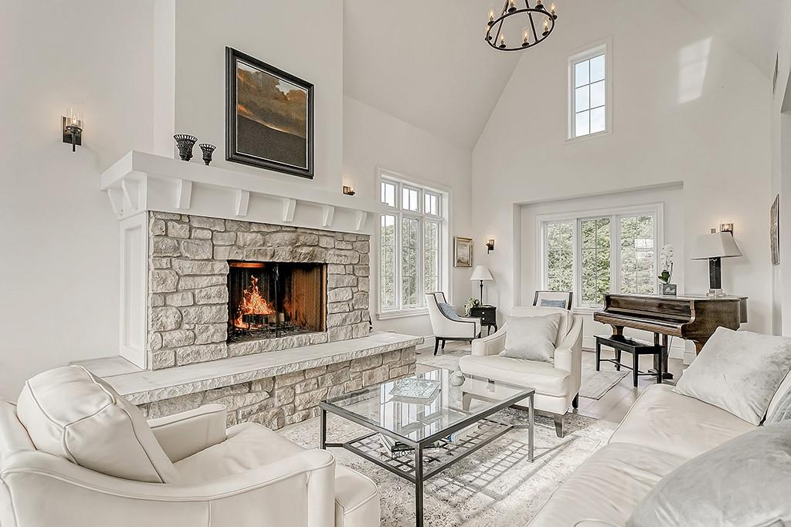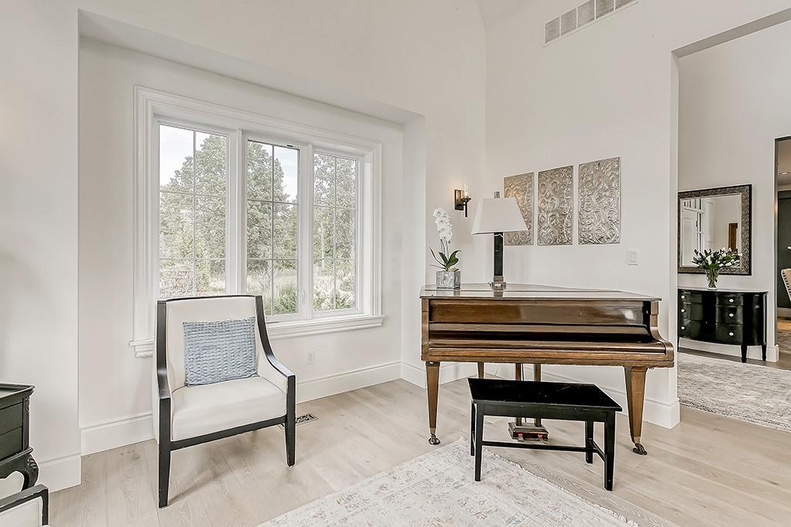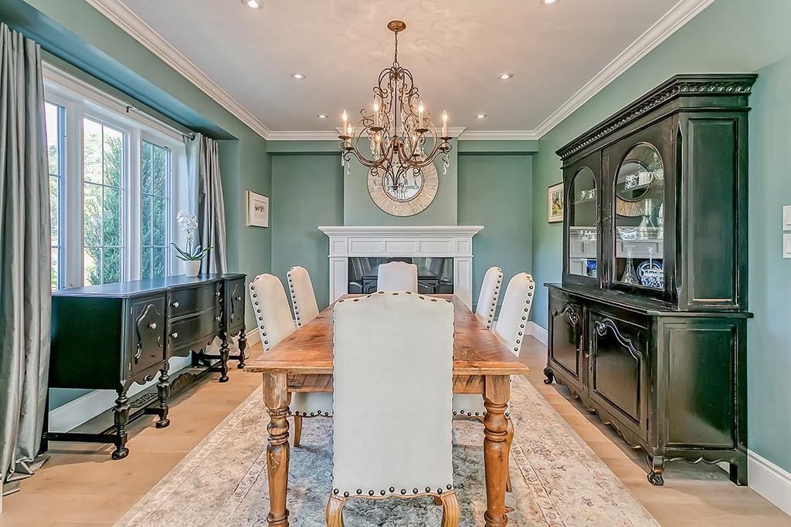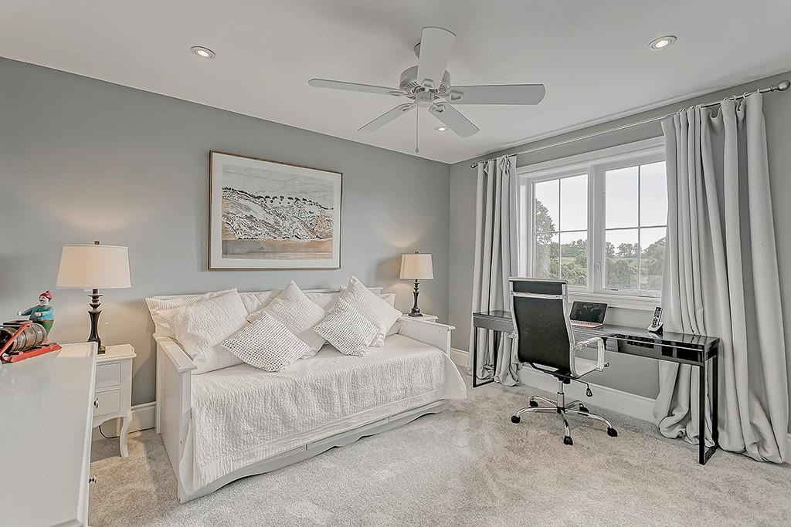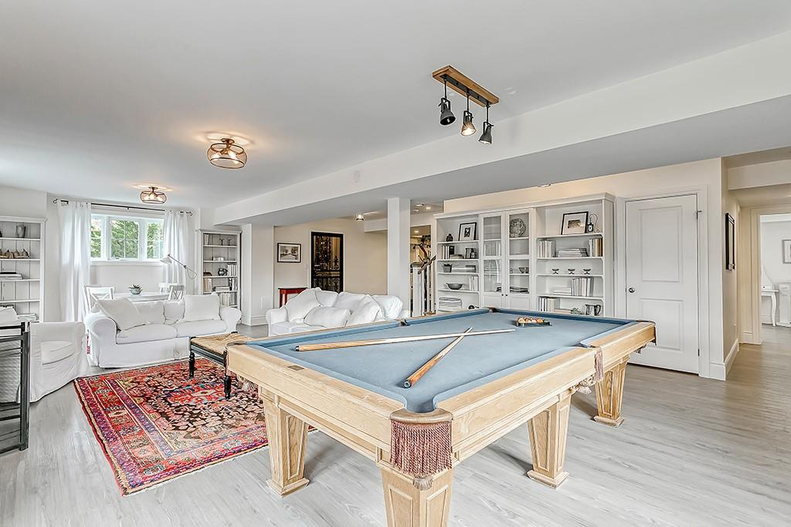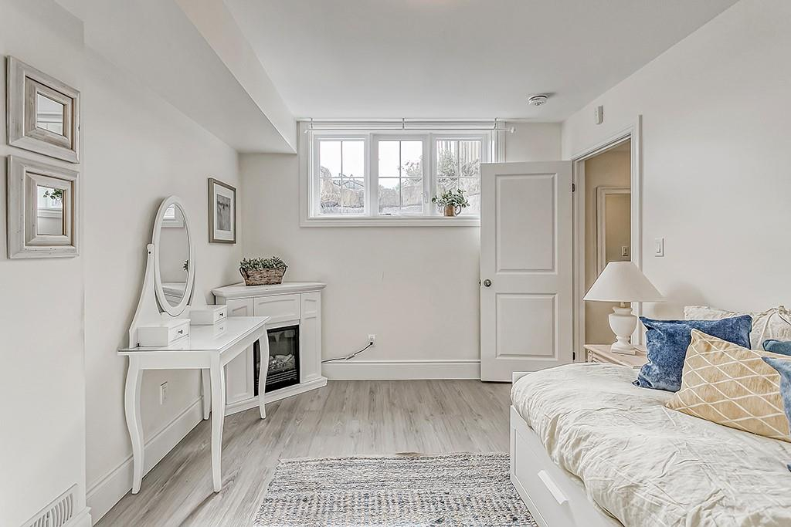Description
This gorgeous custom-built home is situated on 3.38 acres and offers 5,542 sq. ft. of luxury living space. 3 + 1 bedrooms, four bathrooms and generous principal rooms and outdoor space for large gatherings. The central patio boasts a soothing lily pond . Oversized windows provide 360-degree views of the property and south and west exposures for all-day sunlight and stunning sunsets. Your dream kitchen offers custom maple Barzotti cabinetry, mini subway tile backsplash and Miele and Bosch appliances including a 5-burner gas stove with a true simmer element and a double wall oven. The oversized Carrera marble island offers the perfect spot for a quick meal. Head upstairs to your elegant master retreat offering a corner gas fireplace. The lavish 6-piece ensuite bathroom has heated marble floor tiles. Two more bedrooms have double closet space and share the 3-piece main bathroom with heated flooring. The second-floor laundry room offers extensive cabinetry and counters. There are three large linen closets on this floor. The finished bright walk out lower-level features vinyl plank flooring and full-height windows on three sides and a gas fireplace with natural stone surround. Separate media room and large gym too! The fourth bedroom has a 3-piece bathroom with a heated floor right next to it. There is plenty of extra storage on the lower level. Beneath the staircase is a full-length functional room with overhead lighting and multiple electrical outlets for office equipment.
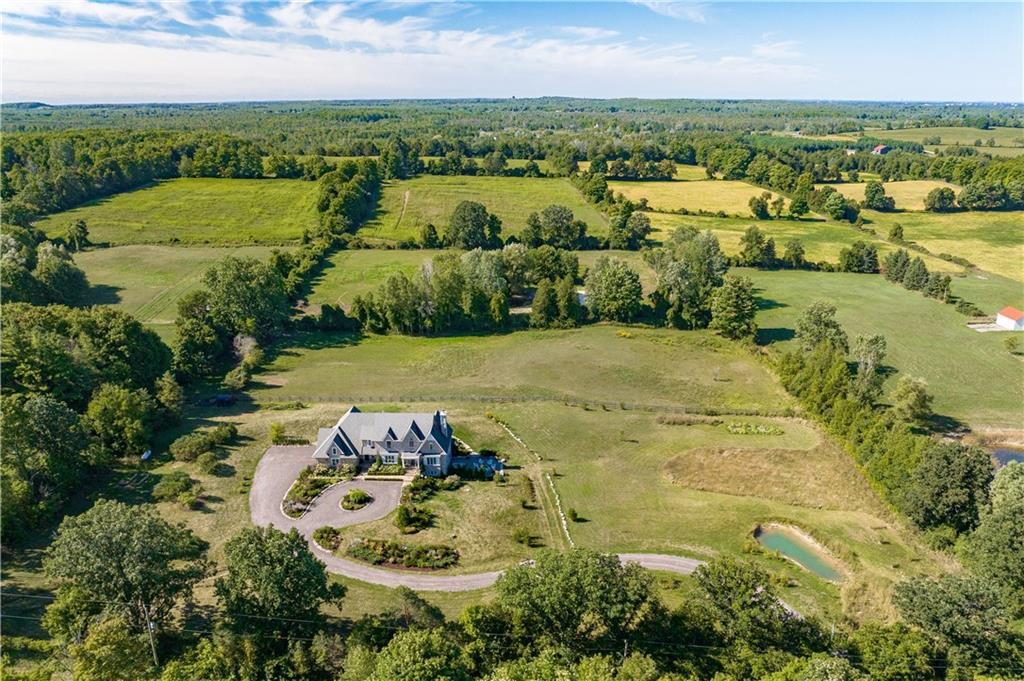
Property Details
Features
Amenities
Garden, Kitchenware, Large Kitchen Island, Walk-In Closets, Wireless Internet.
Appliances
Bar Refrigerator, Central Air Conditioning, Dishwasher, Dryer, Fixtures, Kitchen Island, Kitchen Sink, Oven, Range/Oven, Refrigerator, Self Cleaning Oven, Stainless Steel, Washer & Dryer.
General Features
Fireplace, Parking, Phone, Private.
Interior features
Abundant Closet(s), Air Conditioning, Decorative Lighting, Fire Alarm, His/Hers Closets, Home Theater Equipment, Kitchen Accomodates Catering, Kitchen Island, Walk-In Closet, Washer and dryer.
Rooms
Basement, Family Room, Game Room, Guest Room, Inside Laundry, Jack and Jill, Kitchen/Dining Combo, Laundry Room, Living Room, Living/Dining Combo, Office, Recreation Room, Separate Family Room, Study.
Exterior features
Fencing, Gated Entry, Large Open Gathering Space, Outdoor Living Space, Recreation Area, Shaded Area(s), Sunny Area(s), Under Ground Electric.
Exterior finish
Board and Batten, Stone, Stucco, Wood.
Roof type
Asphalt.
Flooring
Other, Tile, Wood.
Parking
Driveway, Garage.
View
Garden View, Panoramic, Scenic View, View.
Additional Resources
Defining the luxury real estate market in Hamilton-Burlington, CA.
This listing on LuxuryRealEstate.com
13218 Second Line Nassagaweya | Real Estate Video



