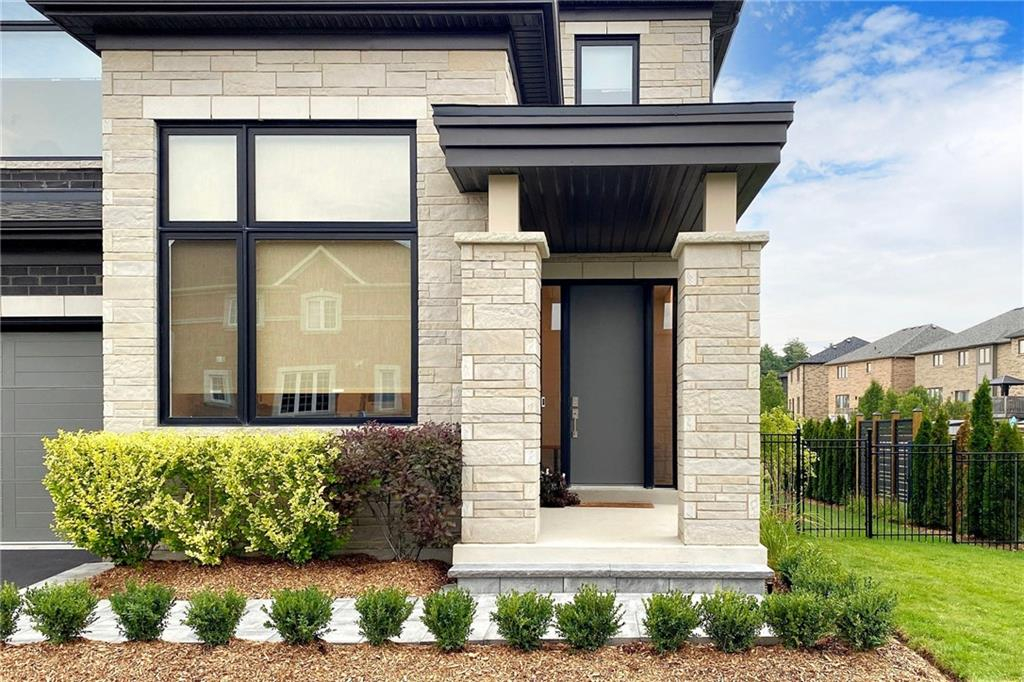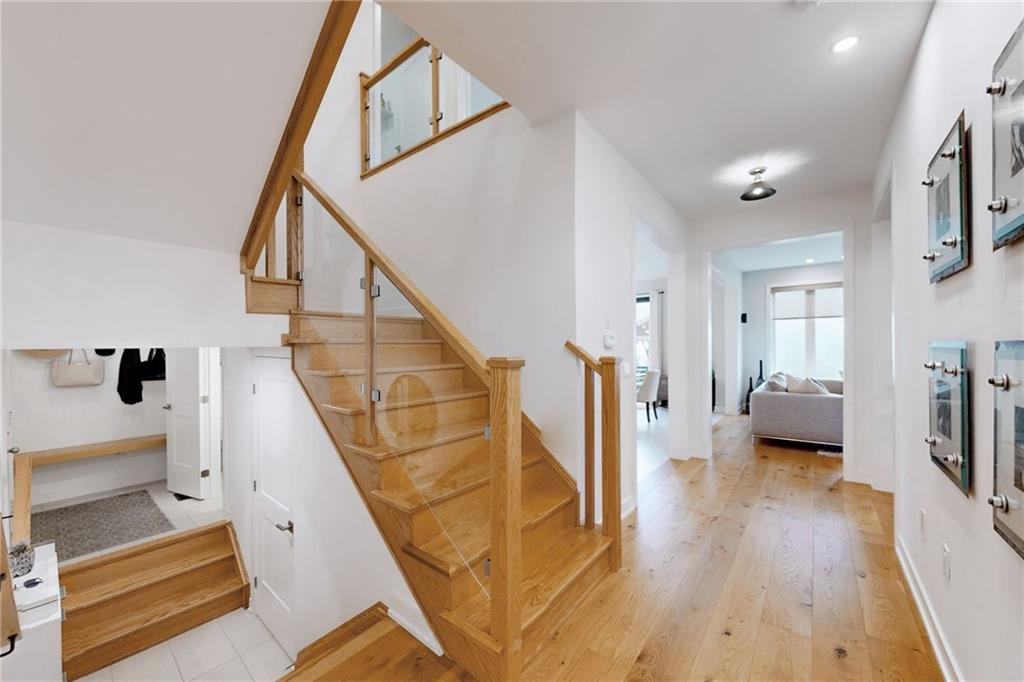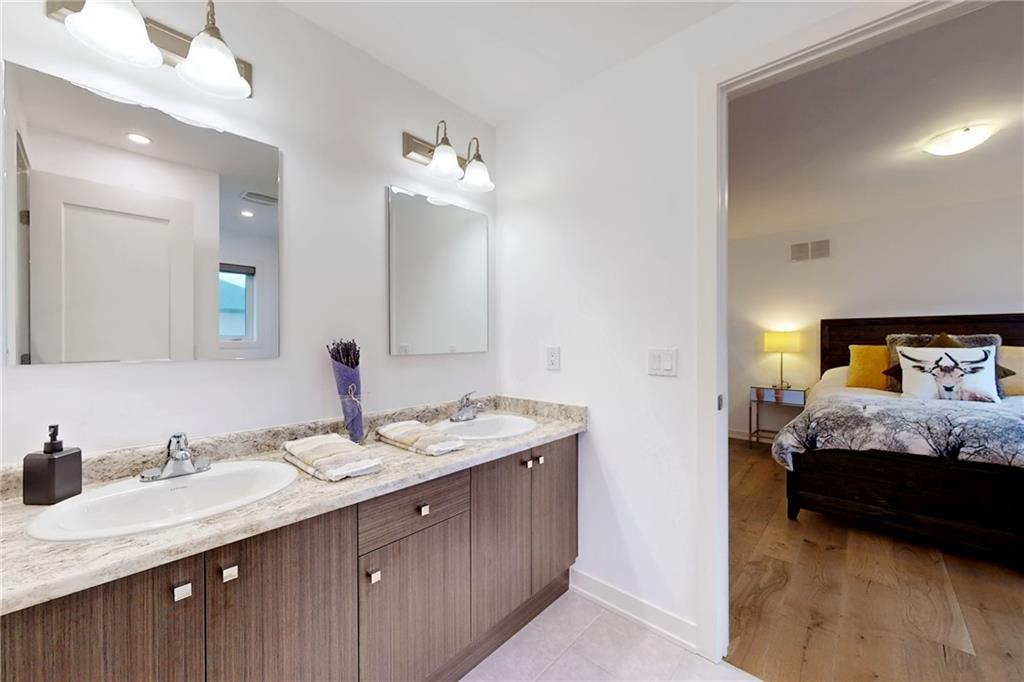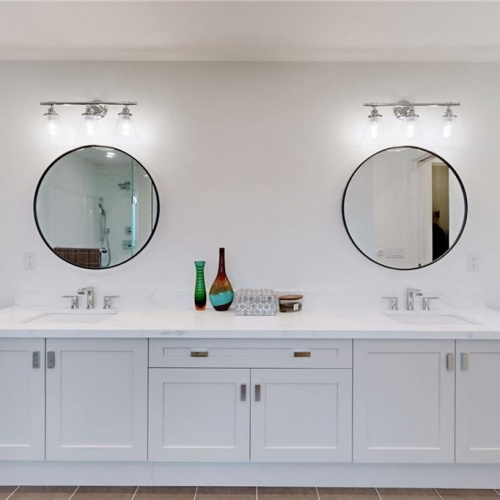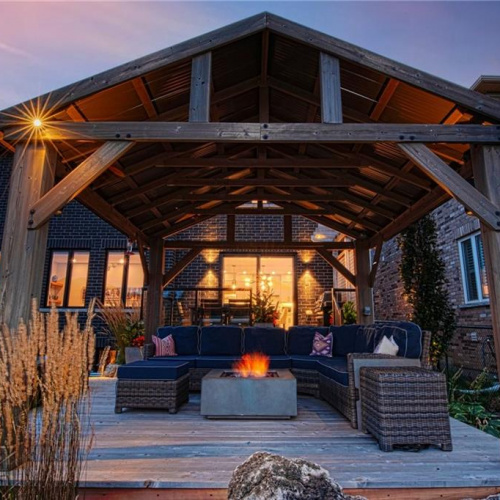Description
Stunning modern 2 storey luxury home built in 2020 by Rosehaven on premium 60'x105' conservation pond view lot with elegant upgrades throughout. From the moment you step inside, fall in love with the light and airy neutral colour palette, simple trim, tall ceilings and white oak wide plank engineered floors. The layout flows and gives tremendous functionality. Large formal dining with B&W ceiling speakers, office with vaulted ceilings and motorized shades, mudroom, powder, great room with gas FP and breathtaking gourmet open-concept kitchen with oversized island, high-end appliances, B&W ceiling speakers, quartz counters, pantry cabinets, breakfast bar and custom glass sliding doors to your backyard serenity. Upstairs you will find an incredible primary suite with pond views, two W/I closets, luxurious ensuite bath with glass shower, motorized shades, soaker tub and 10' vanity with quartz counters and under-mount sinks. Also, upstairs find a spacious laundry, three additional large bedrooms, two of which are sharing a jack and jill bathroom with his and hers sinks and the other with it's own ensuite and W/I closet. In the backyard, experience stunning professional landscaping blending with the conservation surroundings where you will experience over 25 bird species, deer and more. Many enhanced outdoor features including garden lighting, full irrigation and a custom built western red cedar deck w/ Jacuzzi hot tub, shade structure and gas outlets for your fire table and BBQ.

Property Details
Features
Amenities
Garden, Hot Tub, Walk-In Closets.
Appliances
Built in Wine Cooler, Central Air Conditioning, Cook Top Range, Dishwasher, Fixtures, Gas Appliances, Hot Tub, Kitchen Island, Kitchen Sink, Microwave Oven, Range/Oven, Refrigerator, Washer & Dryer.
General Features
Fireplace, Parking, Private.
Interior features
Abundant Closet(s), Air Conditioning, Blinds/Shades, Furnace, High Ceilings, Hot Tub/Jacuzzi/Spa, Kitchen Island, Sliding Door, Solid Wood Doors, Sprinkler, Stone Counters, Walk-In Closet, Washer and dryer.
Rooms
Basement, Formal Dining Room, Foyer, Great Room, Kitchen/Dining Combo, Laundry Room, Office.
Exterior features
Exterior Lighting, Fencing, Hot Tub, Outdoor Living Space, Patio, Shaded Area(s), Sunny Area(s).
Exterior finish
Brick.
Roof type
Asphalt.
Flooring
Hardwood, Other.
Parking
Driveway, Guest, Paved or Surfaced.
View
Garden View, Landscape, Scenic View, Stream/Creek View, Trees, View, Water View.
Categories
Suburban Home, Water View.
Additional Resources
Defining the luxury real estate market in Hamilton-Burlington, CA.
This listing on LuxuryRealEstate.com
31 Robarts Drive,Ancaster V2.mov on Vimeo




