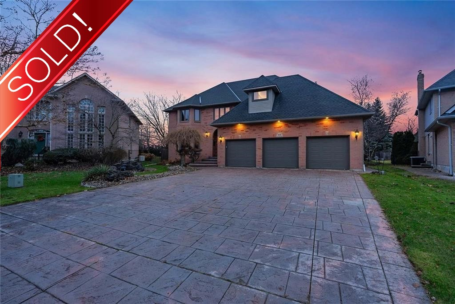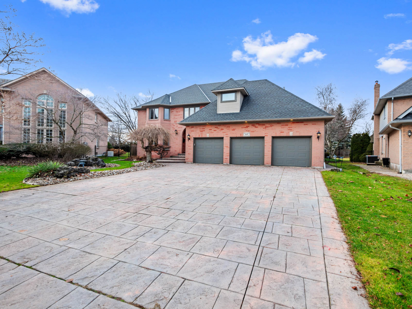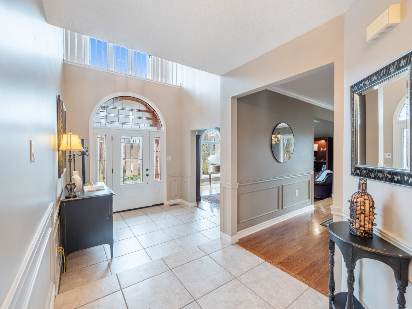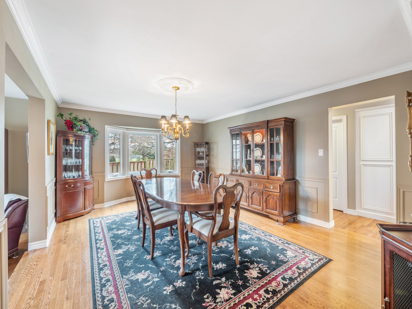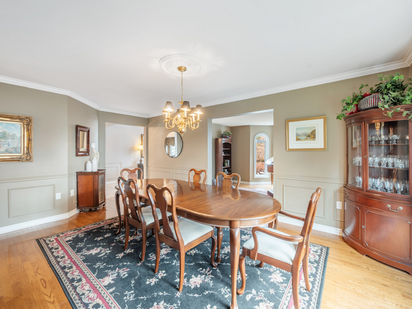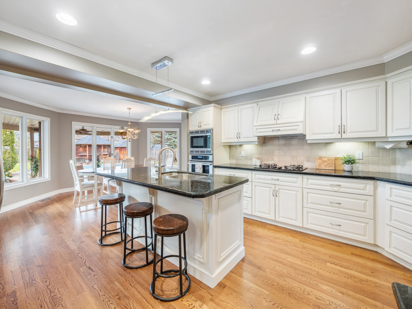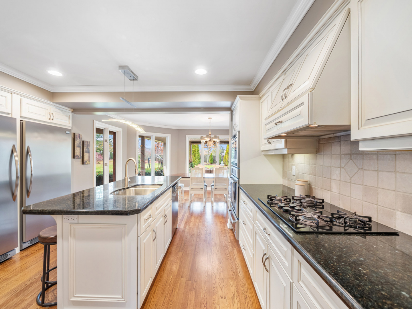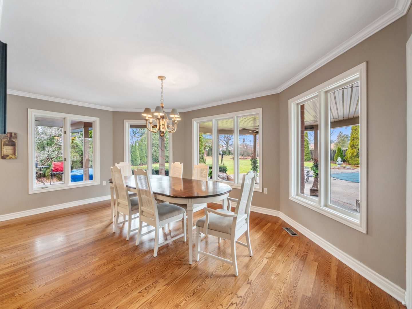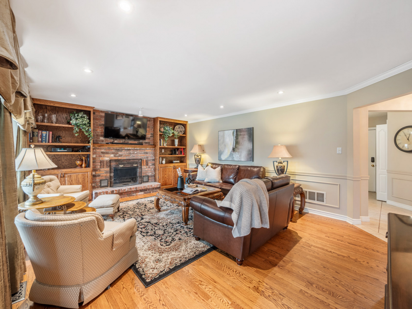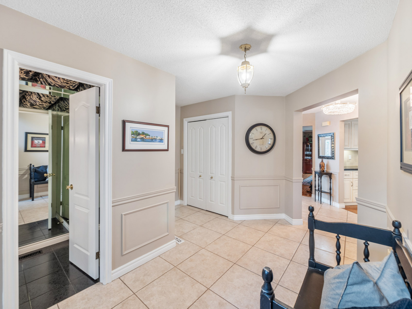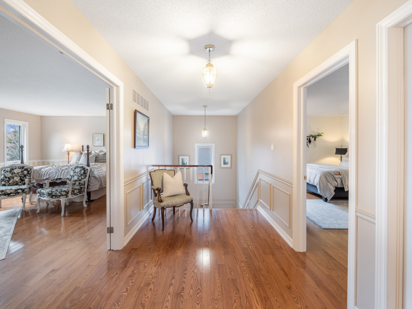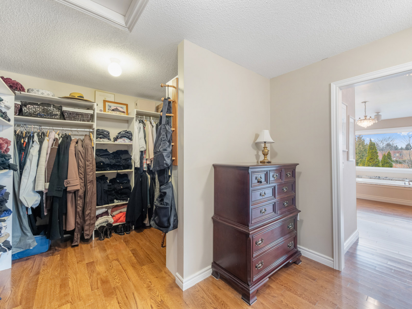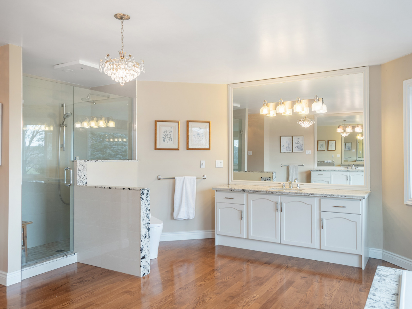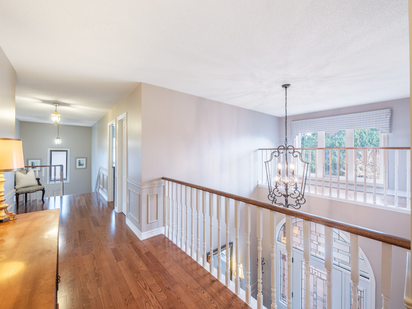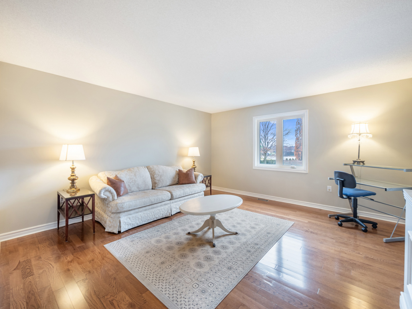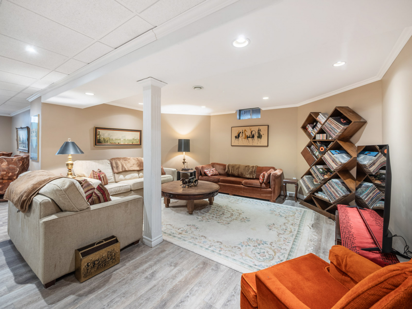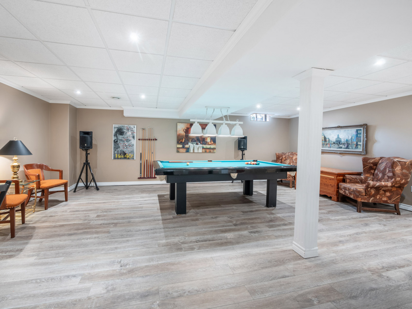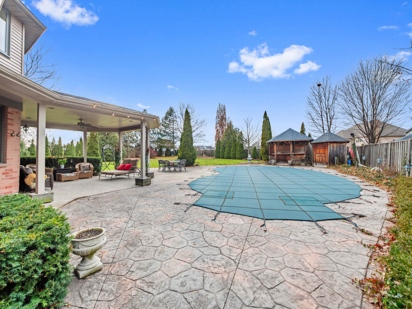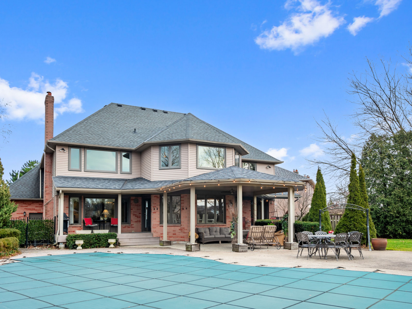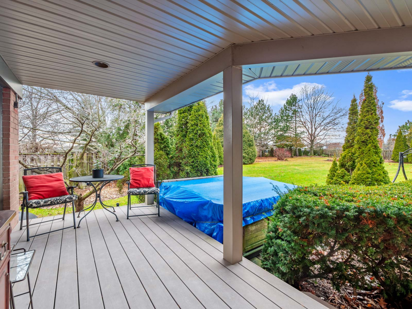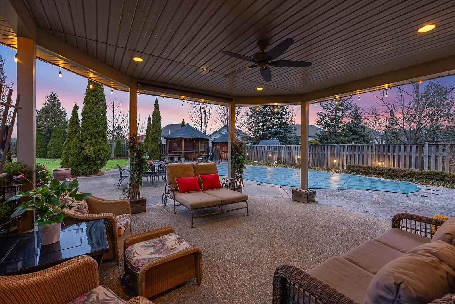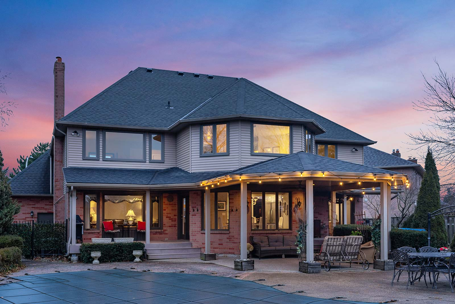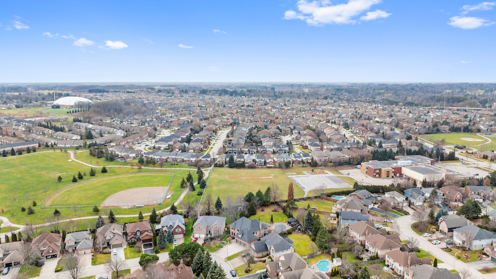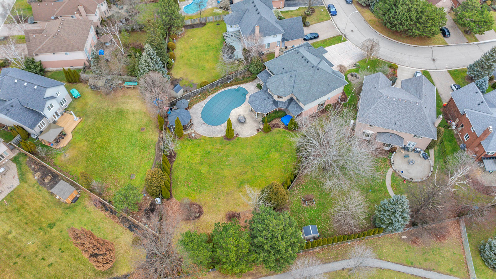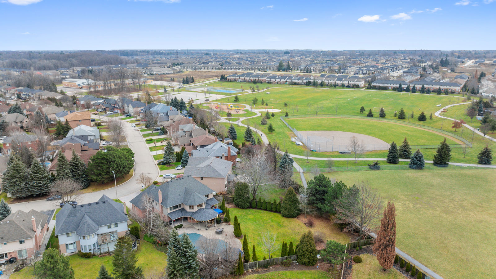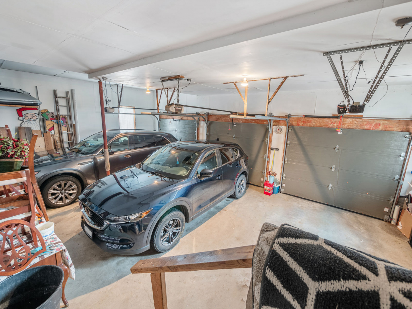Description
Tucked away in the sought-after neighbourhood of Ancaster, and nestled on a tranquil, mature street, this stunning home boasts an idyllic settling on over 1/3 of an acre, and offering nearly 5,000 square feet of total living space. The heart of this home lies in the white open-concept kitchen, a welcoming space that overlooks the backyard boasting a large saltwater pool. The living room, complete with hardwood floors and a wood-burning fireplace, invites relaxation and gatherings. Entertain in the formal dining room, and bask in the sunlight off the spacious front room. Upstairs, find 4 generously sized bedrooms, each adorned with ample closet space. The primary bedroom has a massive walk in closet and a 5-piece ensuite with a soaker tub over looking the private backyard. Descend to the large finished basement— This space not only boasts an entertainment area with a pool table but also harbours the potential to be transformed into a separate rental space. With the possibility of adding a separate entryway and ample room, this lower level opens doors to a myriad of opportunities, whether for additional income or multigenerational living. Completing this gem is a three-car garage, providing ample storage or workshop potential. Don't miss this opportunity to call this spot home.
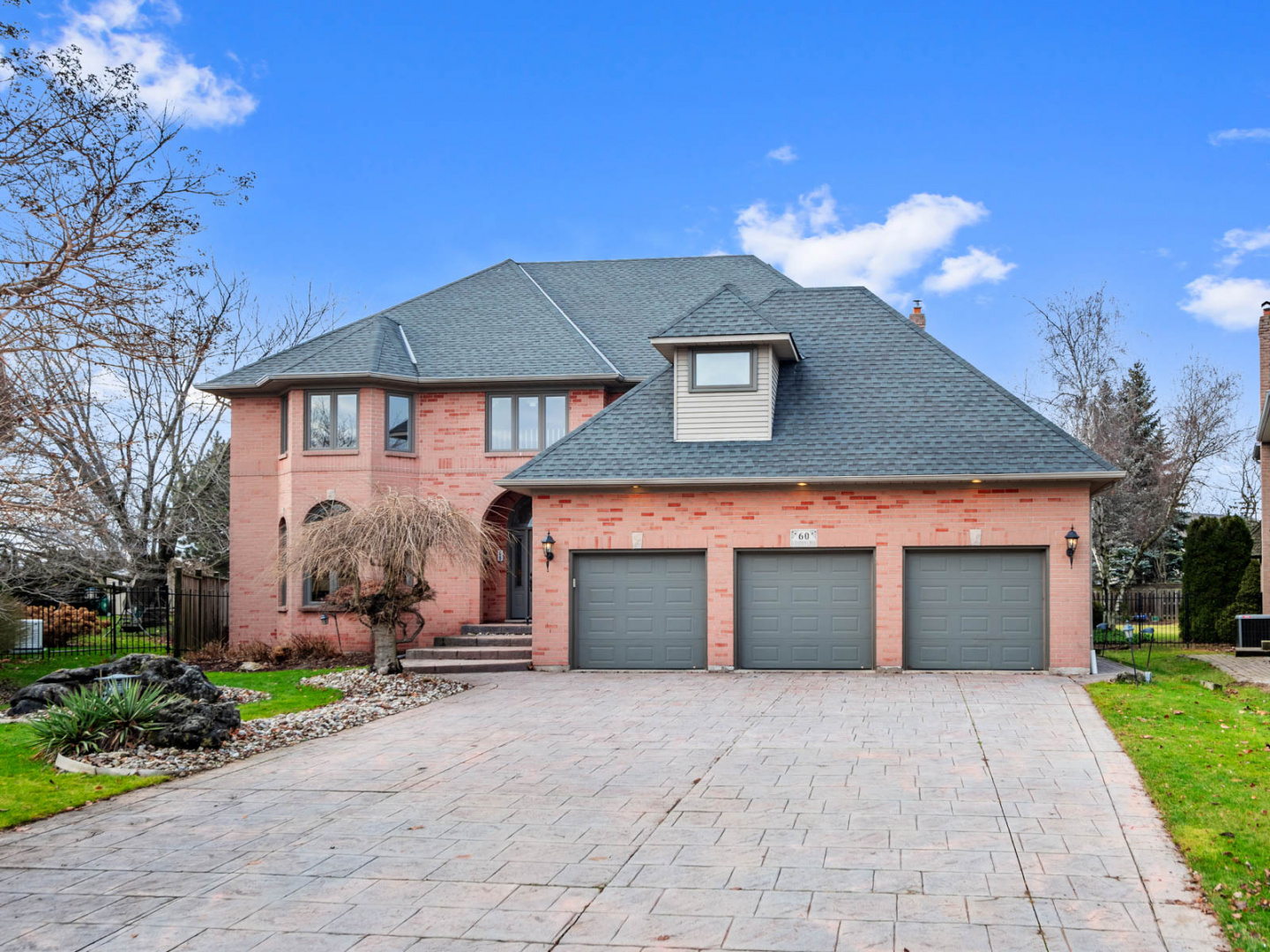
Property Details
Features
Amenities
Billiards Room, Cable TV, Garden, Hot Tub, Kitchenware, Large Kitchen Island, Media/Game Room, Pool, Walk-In Closets, Wireless Internet.
Appliances
Central Air Conditioning, Cook Top Range, Dishwasher, Dryer, Fixtures, Hot Tub, Kitchen Island, Kitchen Sink, Microwave Oven, Oven, Range/Oven, Refrigerator, Stainless Steel, Washer & Dryer.
General Features
Fireplace, Heat, Parking, Private.
Interior features
Air Conditioning, Book Shelving, Breakfast bar, Chandelier, Crown Molding, Decorative Lighting, Fire Alarm, Hot Tub/Jacuzzi/Spa, Kitchen Accomodates Catering, Kitchen Island, Large chest freezer, Network/Internet Wired, Recessed Lighting, Sliding Door, Smoke Alarm, Solid Surface Counters, Solid Wood Cabinets, Sprinkler, Walk-In Closet, Washer and dryer.
Rooms
Basement, Formal Dining Room, Foyer, Game Room, Guest Room, Inside Laundry, Kitchen/Dining Combo, Laundry Room, Living Room, Separate Family Room, Storage Room.
Exterior features
Barbecue, Deck, Exterior Lighting, Fencing, Gazebo, Hot Tub, Large Open Gathering Space, Lawn Sprinkler, Open Porch(es), Patio, Shaded Area(s), Sprinkler, Storage Shed, Sunny Area(s), Swimming, Wood Fence.
Exterior finish
Aluminum Siding, Brick.
Roof type
Asphalt, Composition Shingle.
Flooring
Hardwood, Tile, Wood.
Parking
Built-in, Covered, Driveway, Garage, Off Street, Open, Paved or Surfaced.
View
East, Garden View, Landscape, Panoramic, Scenic View, Swimming Pool View, Trees, View.
Additional Resources
Defining the luxury real estate market in Hamilton-Burlington, CA.
This listing on LuxuryRealEstate.com



