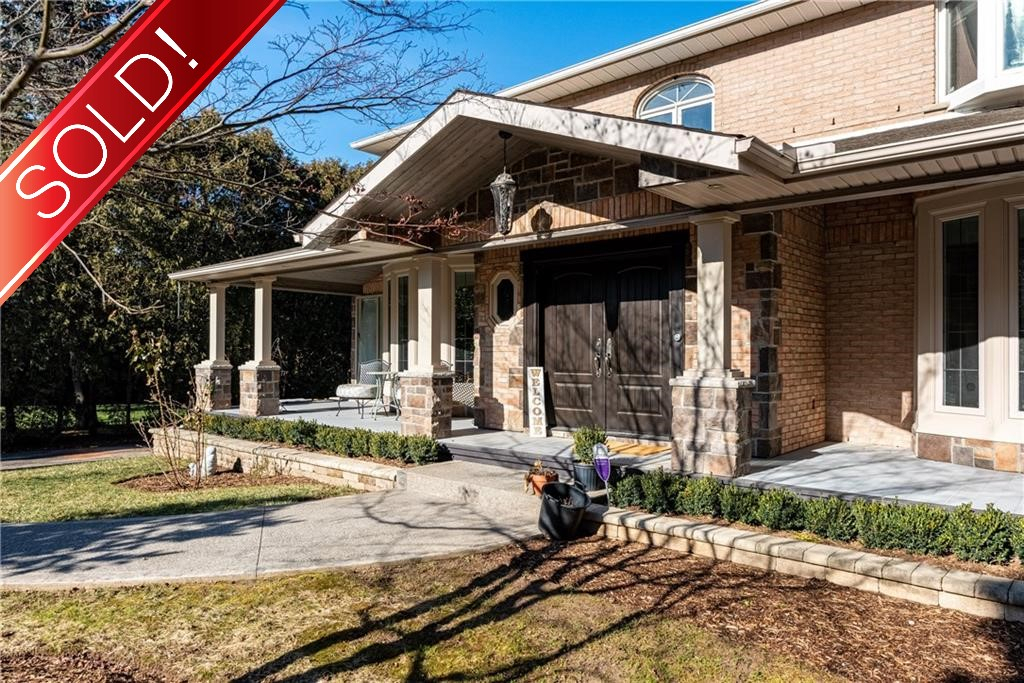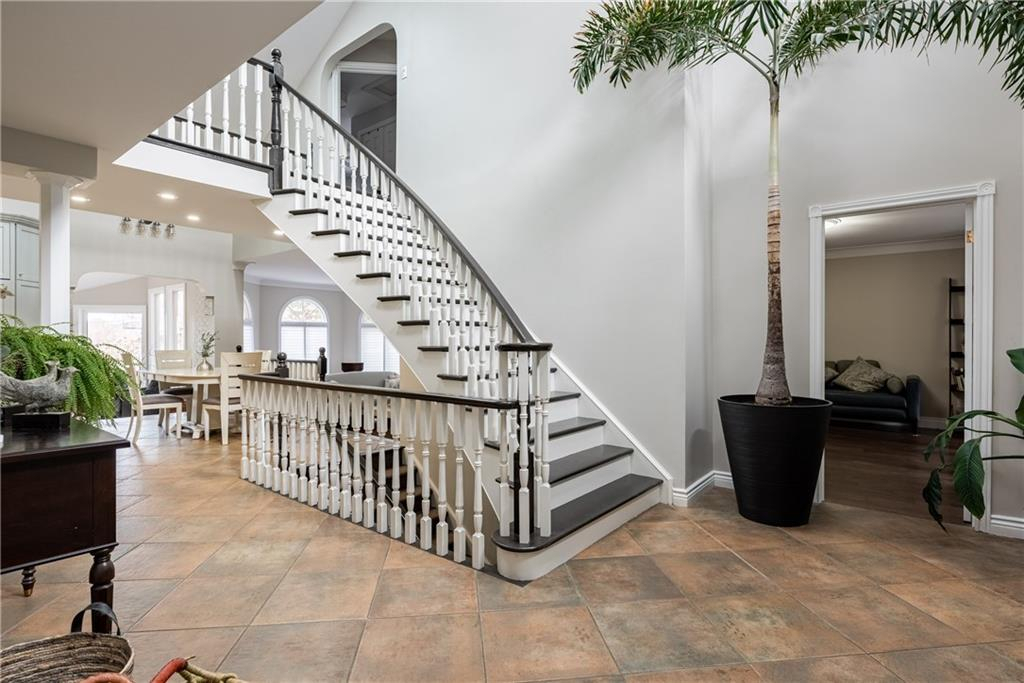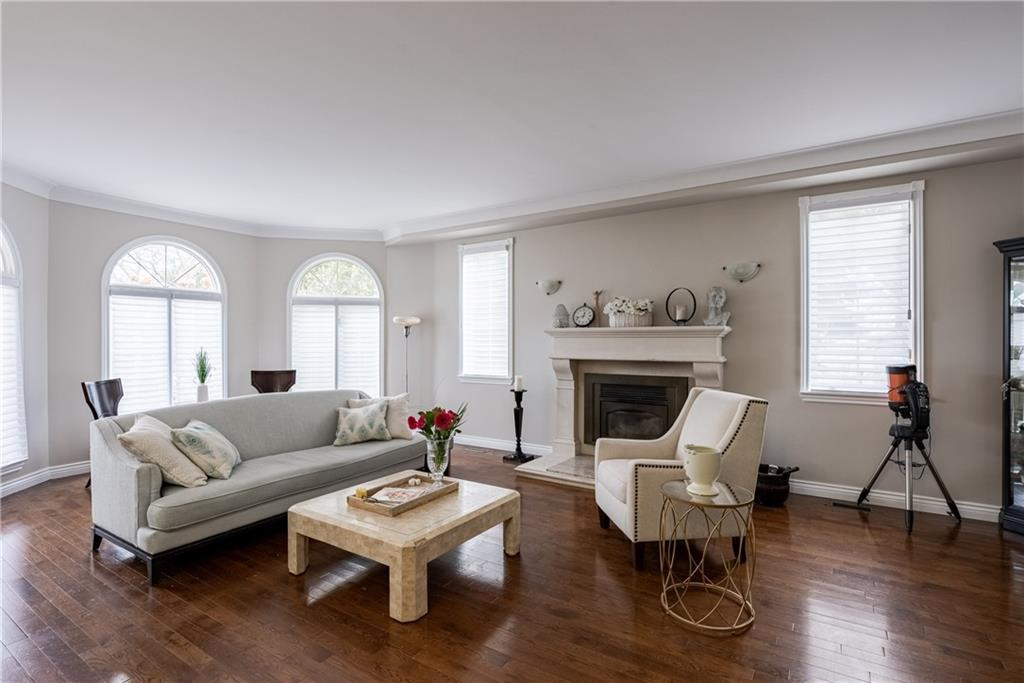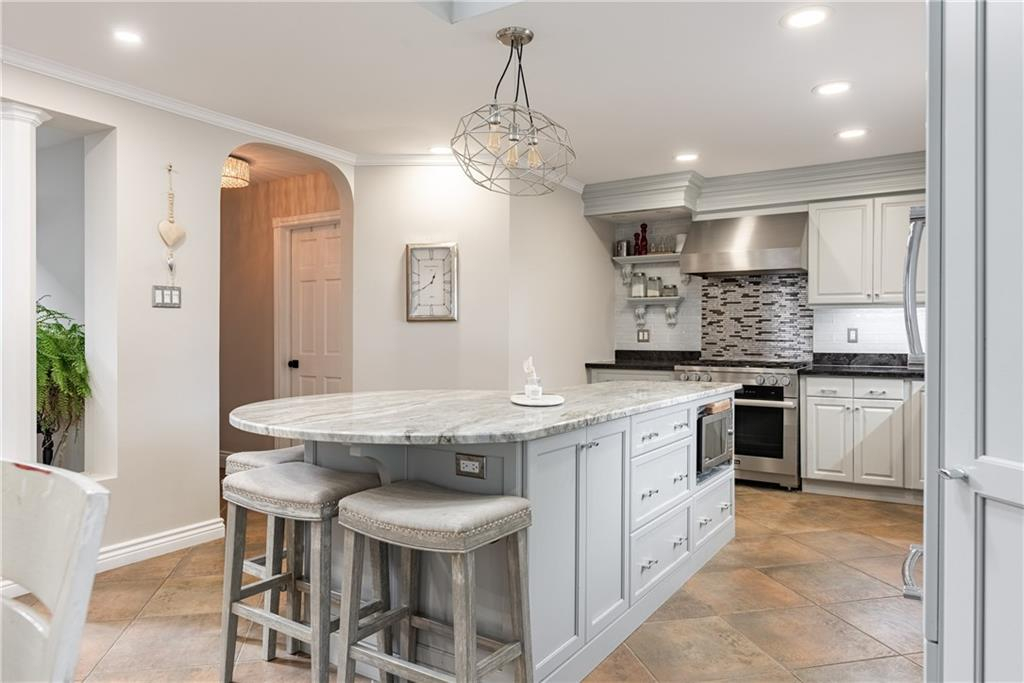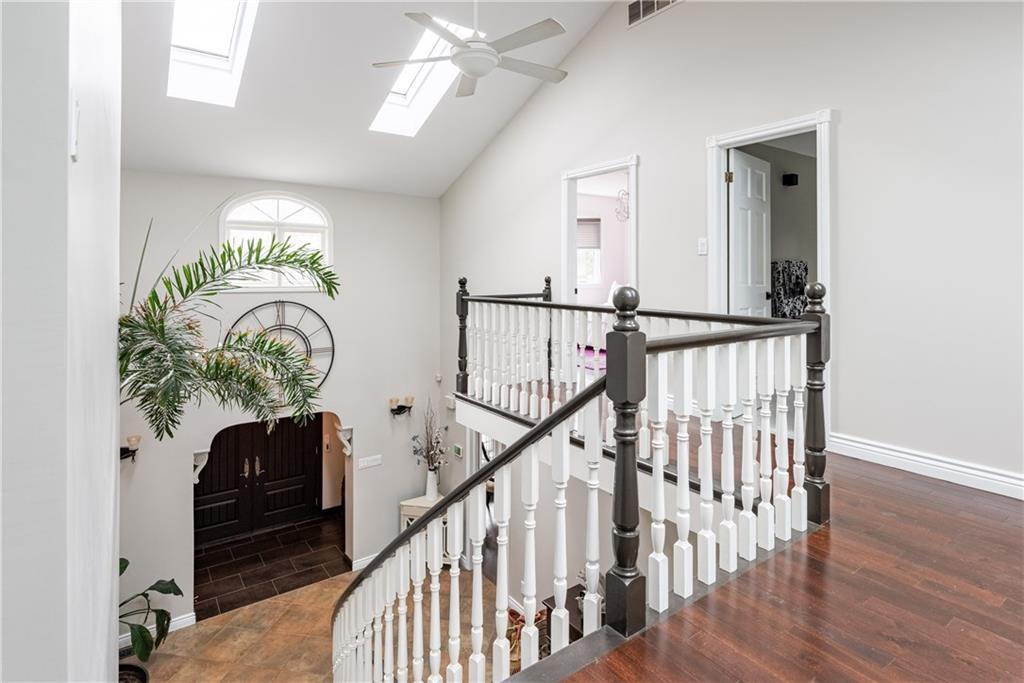Description
Welcome to your dream home nestled at the bottom of the Niagara Escarpment! This 4-bedroom, 2.5-bathroom home offers 3200 square feet of luxurious living space on a sprawling 1-acre lot. Step into the grand entrance with soaring cathedral ceilings and a beautiful staircase, setting the tone for elegance and sophistication. Inside, the main floor features large principal rooms. The sunken living room captivates with a charming wood-burning fireplace, creating a cozy ambiance perfect for intimate gatherings or quiet nights in. Natural light floods every corner of this remarkable home, illuminating its spacious layout and enhancing its inviting atmosphere. Surrounded by mature trees, this private lot boasts a secluded driveway, ensuring tranquility and privacy. A detached 22x22 insulated garage provides ample space for your vehicles or workshop. With easy access to the QEW and close proximity to all amenities, convenience meets luxury! Indulge in the best of both worlds – a peaceful escape from the hustle and bustle, yet conveniently connected to all amenities. Schedule a showing today!
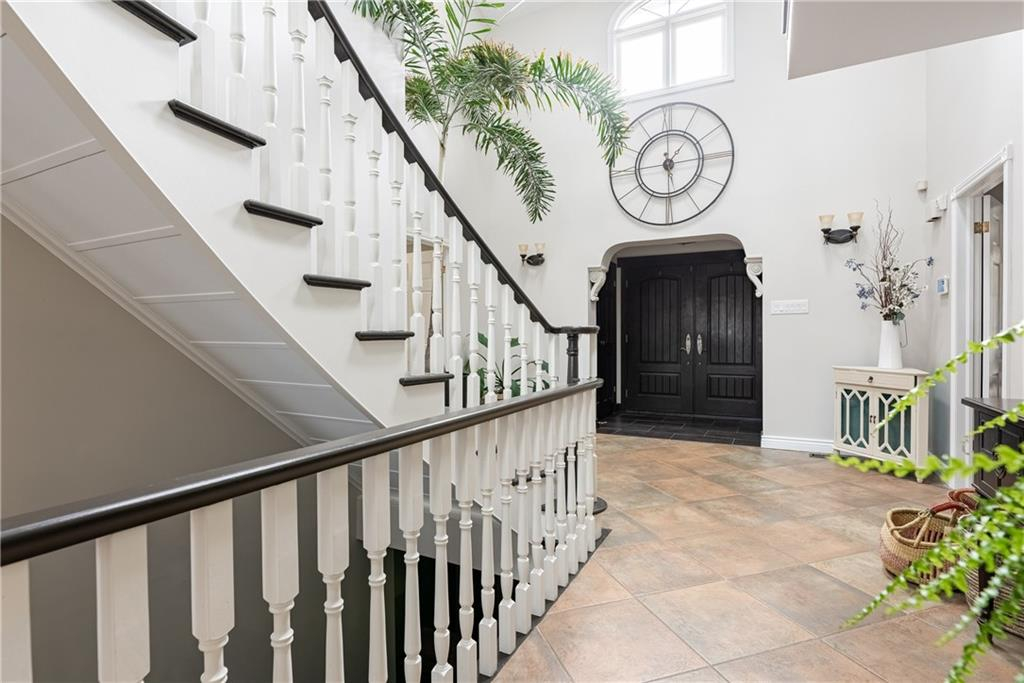
Property Details
Features
Amenities
Cathedral Ceiling, Ceiling Fan, Garden, Kitchenware, Large Kitchen Island, Sunroom, Walk-In Closets.
Appliances
Ceiling Fans, Central Air Conditioning, Cook Top Range, Dishwasher, Dryer, Fixtures, Freezer, Kitchen Island, Kitchen Sink, Microwave Oven, Oven, Range/Oven, Refrigerator, Stainless Steel.
General Features
Covered, Fireplace, Heat, Parking, Private.
Interior features
Air Conditioning, All Drapes, Bay/bow Window, Blinds/Shades, Cathedral/Vaulted/Trey Ceiling, Ceiling Fans, Chandelier, Crown Molding, Decorative Lighting, Decorative Molding, Fire Alarm, High Ceilings, Kitchen Accomodates Catering, Kitchen Island, Recessed Lighting, Sliding Door, Solid Surface Counters, Solid Wood Doors, Spiral Stairs, Two Story Ceilings, Walk-In Closet, Washer and dryer.
Rooms
Basement, Formal Dining Room, Foyer, Guest Room, Inside Laundry, Kitchen/Dining Combo, Laundry Room, Living Room, Sun Room.
Exterior features
Exterior Lighting, Gazebo, Large Open Gathering Space, Open Porch(es), Shaded Area(s), Storage Shed, Sunny Area(s).
Exterior finish
Brick.
Roof type
Asphalt, Composition Shingle.
Flooring
Hardwood, Tile, Wood.
Parking
Covered, Driveway, Garage, Guest, Off Street, Open, Paved or Surfaced.
View
Garden View, Greenbelt, Panoramic, Scenic View, South, Trees, View, Wooded.
Categories
Skyline View, Suburban Home.
Additional Resources
Defining the luxury real estate market in Hamilton-Burlington, CA.
This listing on LuxuryRealEstate.com



